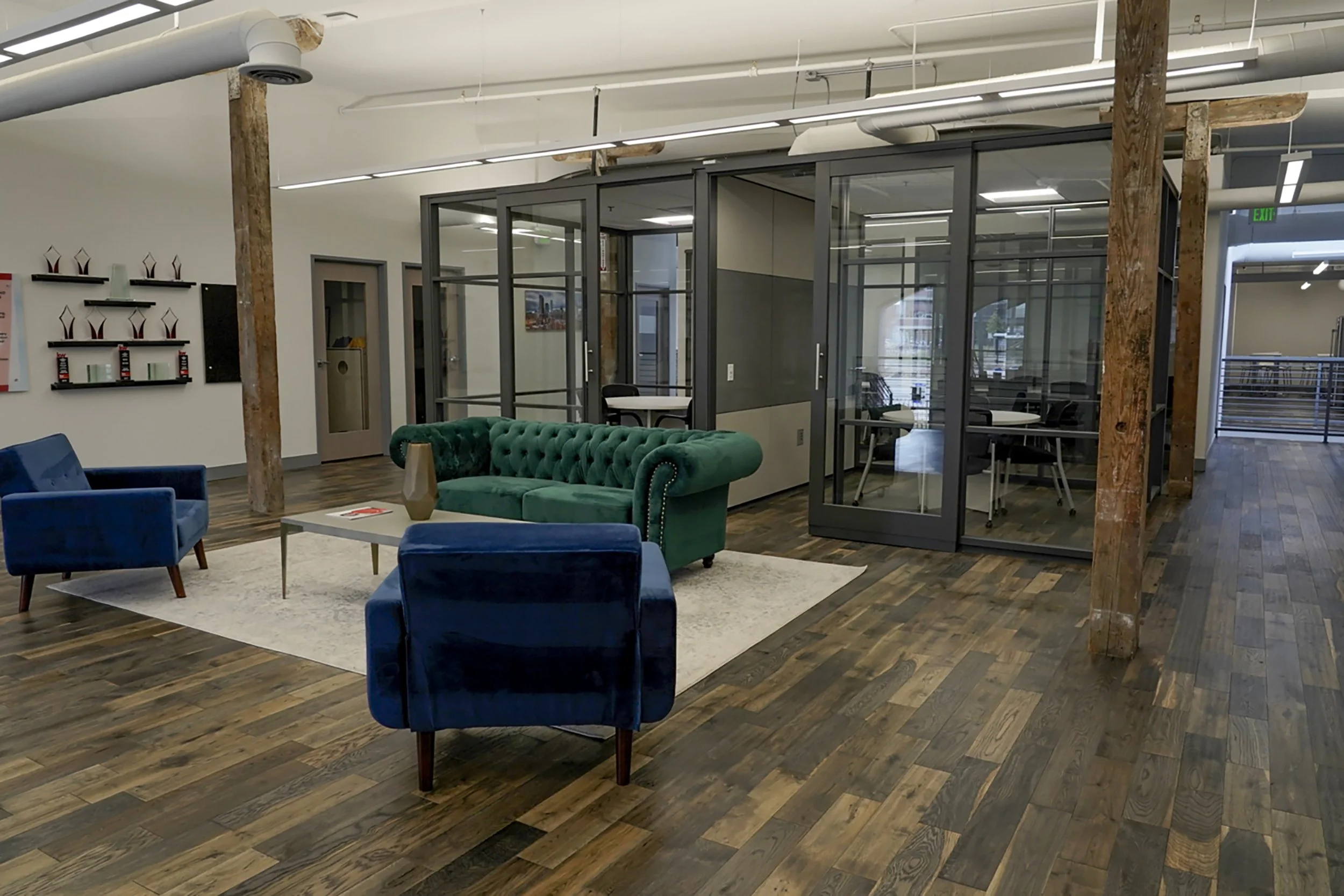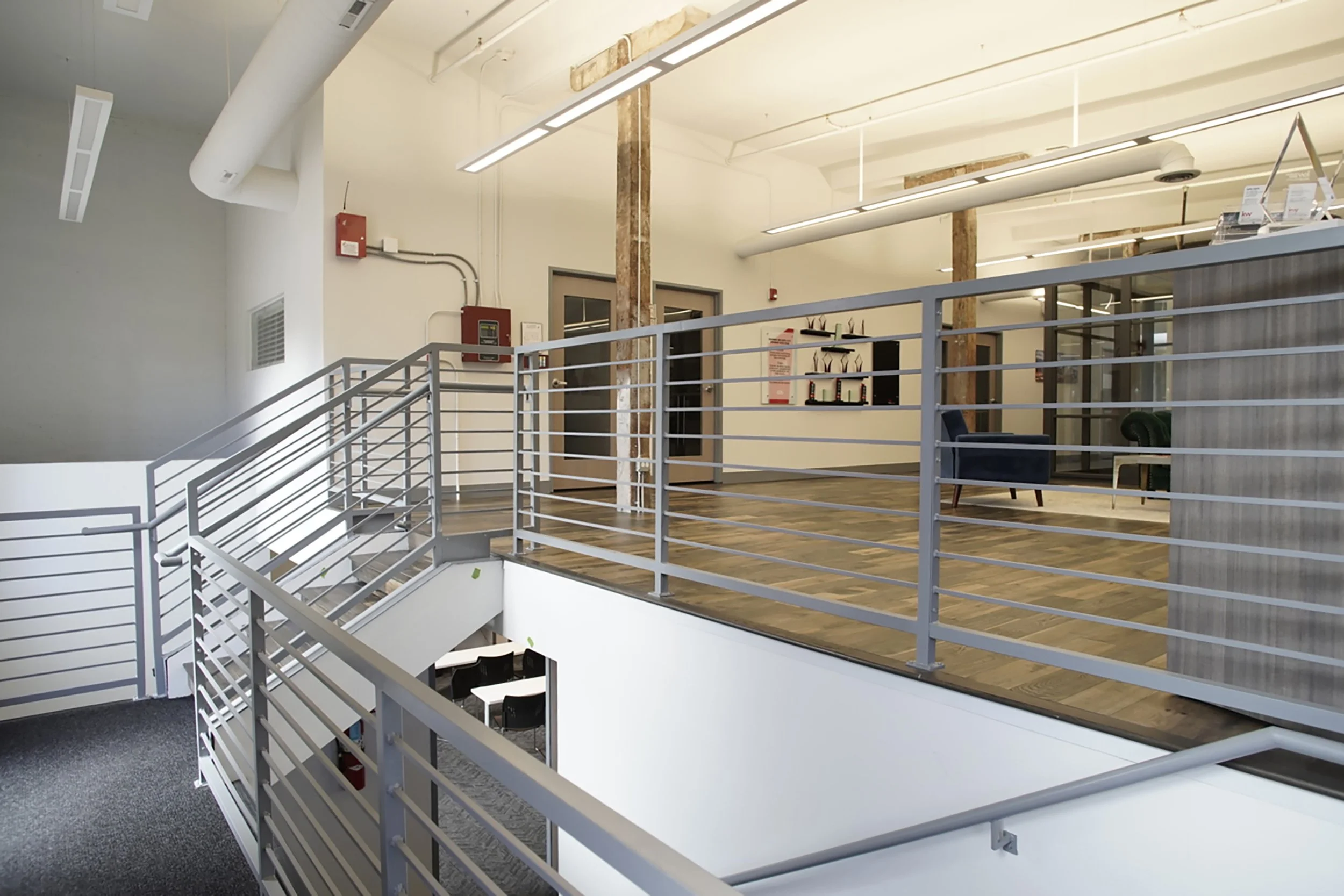Keller Williams Downtown Remodel
Located adjacent to Ball Arena, the Keller Williams Downtown Office project was a complete interior remodel of an existing office space. In collaboration with Cuningham Group Architects, South Platte Construction Group transformed the space to include 17 new private offices, a modern reception area, upgraded HVAC, and brand-new restrooms.
The renovation featured all new lighting, doors and hardware, interior storefront glass, acoustic ceilings, custom carpentry, metal rails, a break room, and new carpet throughout, delivering a fully updated, functional, and polished environment for the client’s growing team.
Architect
Cuningham Group
Type
Tenant improvement remodel
Budget
$470K







